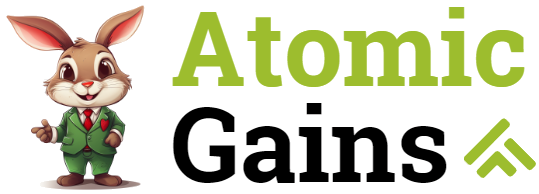SketchUp
Description:
SketchUp is an intuitive 3D modeling software that enables users to create detailed architectural and design models with ease.
- User-Friendly Interface: Simplifies 3D modeling with easy "push and pull" techniques for all skill levels.
- 3D Warehouse: Access a vast library of free 3D models and extensions to enhance your projects.
- LayOut Feature: Create professional 2D presentations and construction documents from your 3D models.
- Geolocation Tools: Model terrain accurately using real-world geography for better site analysis.
- File Compatibility: Easily import and export various file formats for seamless workflow integration.
TAGS: 3D Modeling
Related Tools:

Scope.money
Generates personalized messages
Generates personalized messages

Venturefy
AI-driven mapping for business networking
AI-driven mapping for business networking

Engagico
Cleans, formats, and audits contact lists
Cleans, formats, and audits contact lists

TreeBrain
Enhances e-commerce operations
Enhances e-commerce operations

Mintly
Turns product photos into high-converting image and video ads
Turns product photos into high-converting image and video ads

Groas
Creates and optimizes Google Ads campaigns
Creates and optimizes Google Ads campaigns

